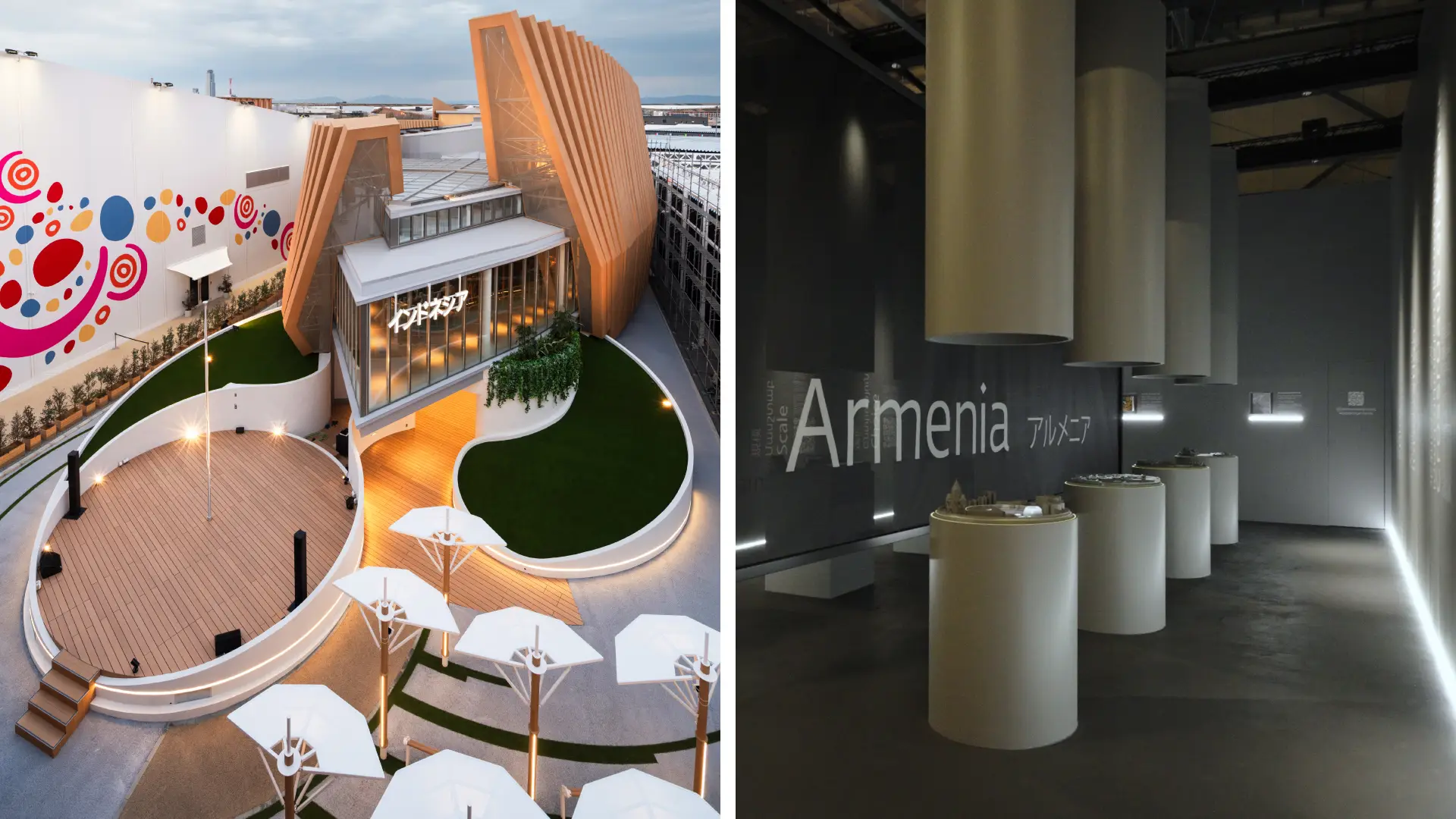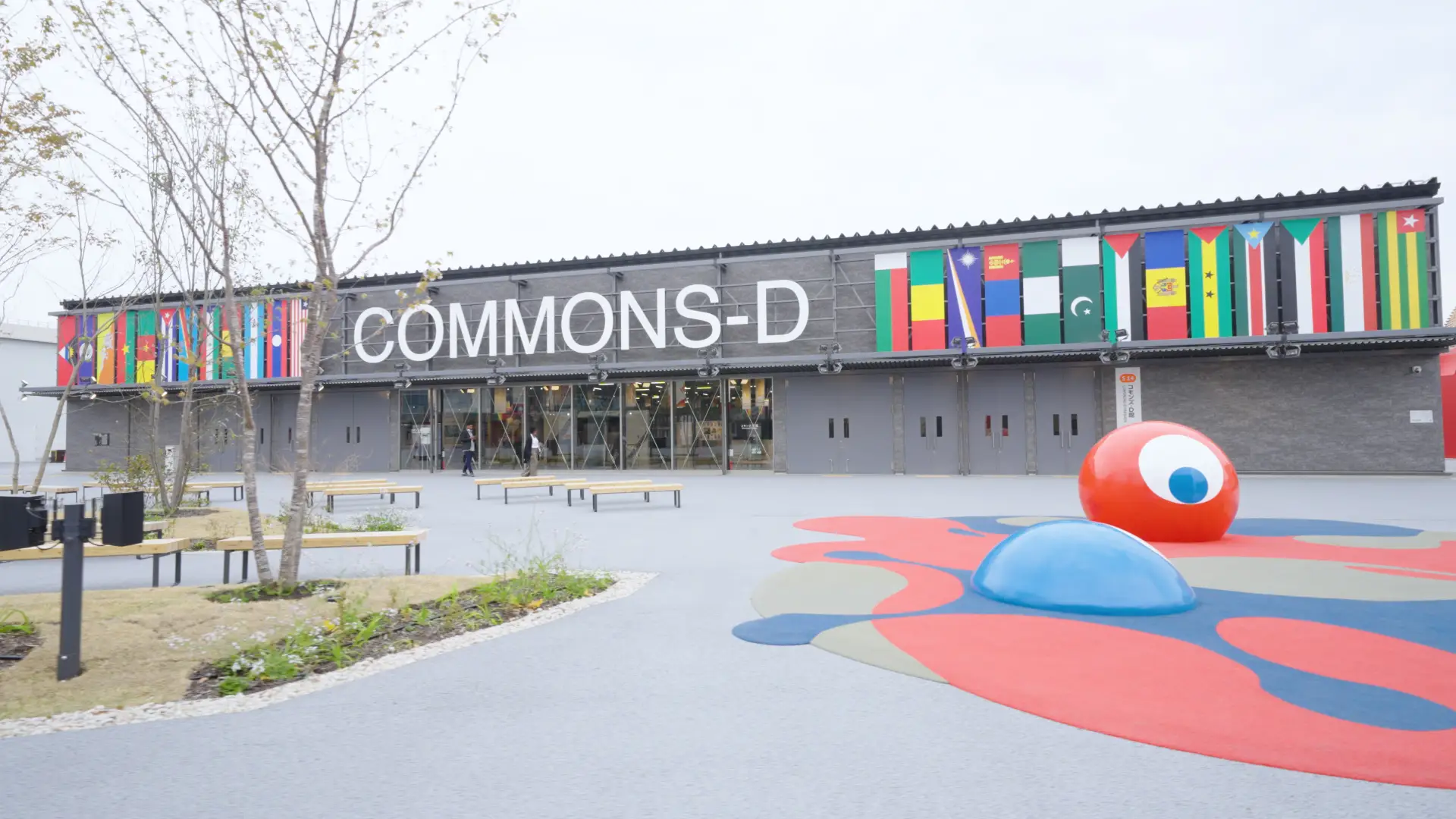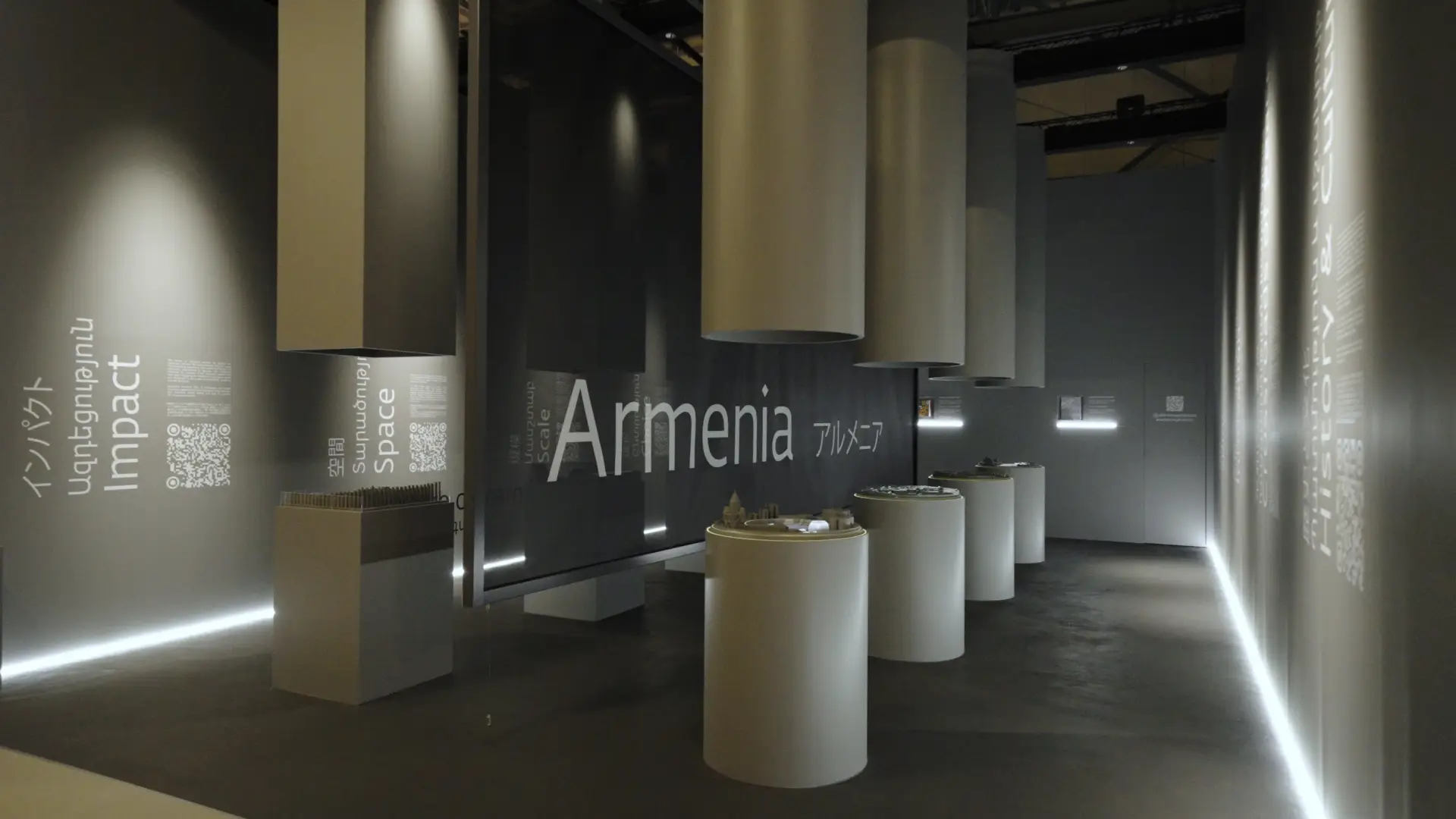
Through the simultaneous construction and production of three jointly exhibited overseas pavilions, we are realizing a space for the co-creation of a future society
Expo 2025 Osaka, Kansai, Japan COMMONS-A, B and D PAVILIONS

Commons-A, B, and D Pavilions are overseas pavilions jointly exhibited by approximately 80 countries and regions at the Expo 2025 Osaka, Kansai, Japan held in Yumeshima, Osaka, for six months starting April 13, 2025. These pavilions serve as a platform for multilateral cultural exchange and the co-creation of a future society.
Our company was responsible for the design, construction, and graphic design of the common spaces in the Commons-A, B, and D. The exhibits and common areas of each country were harmonized, resulting in a diverse and vibrant environment.
With the organization and execution skills cultivated through numerous trade fair projects, we successfully completed construction in three halls simultaneously.
In the jointly occupied pavilions, we designed and constructed partition walls and common aisles for each country's exhibition booths, ensuring fair resource allocation. We prepared a detailed schedule for the simultaneous construction of three pavilions and assisted each country in its preparation for exhibiting.
In particular, from a design perspective, we standardized the various national flag shapes on the facades and ceiling banners within the pavilions to make them uniform. Based on the philosophy of “Protecting the Earth as the commons (the common resource),” we contributed to the creation of a venue that not only showcases countries and cultures, but also serves as a platform for presenting global challenges and their solutions.



General information
Osaka, Yumeshima
13 April - 13 October, 2025 (184 days)
Commons-A Pavilion: 3220㎡, Commons-B Pavilion: 2715㎡, Commons-D Pavilion: 2660㎡
Design/ layout/ Construction/ Graphic Design



